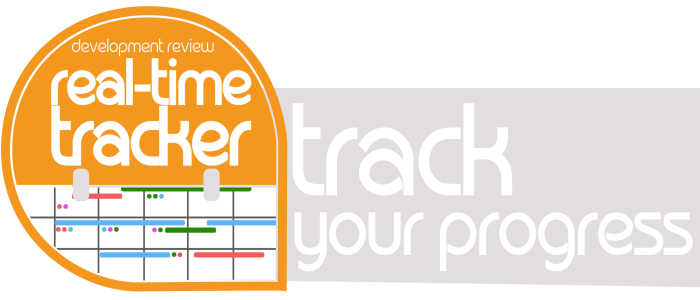 Montgomery County Planning > Development Review > Development Activity Information Center
Montgomery County Planning > Development Review > Development Activity Information Center| Online Documents: | Click here to view Plans & Reports
|
Map showing where plan area is located.
| Application #: | 81982098I |
| Development Review Timeline: |  |
| Application Type: | SITE PLAN |
| Application Name: | Pooks Hill |
| Site Location: | Northeast quadrant, intersection of Pooks Hill Road and Linden Avenue |
| Size: | 6.01 ACRE |
| Master Plan: | Bethesda Chevy Chase |
| Watershed: | Lower Rock Creek |
| Application Accepted Date: | 9/11/2023 |
| Application Status: | PostDecision |
| Proposed Development | | Application Status | Zoning | Proposed Qty. | Development Type |
|---|
| Original Application | CR1.0 | 631 | MF Apt/Condo-5 Stories or more | | Original Application | CR1.0 | 259593 | Hotel/Motel |
|
Future Planning
Board Action: | No |
| Approved Development | | Planning Board Date | Planning Board Action | Approved Qty. | Development Type |
|---|
| 10/27/2023 | ADMIN APPRVL | 562 | MF Apt/Condo-5 Stories or more | | 10/27/2023 | ADOPTED | 0 | Resolution | | 10/27/2023 | ADMIN APPRVL | 259593 | Hotel/Motel |
|
| Owner | Bryan Lamb
EM Pooks Hill, LLC c/o Exeter
101 W Elm Street,
Suite 600
Conshohocken, PA 43045
Day Phone: (240)638-6673
|
| Contact Person | Ryan David
Urban, LTD
7700 Little River Turnpike Ste. 503
Annandale, VA 22003
Day Phone: (703)642-8080
|
| Contact Person | Jeremy Small
Exeter Property Group
101 West Elm Street
Suite 600
Conshocken, PA 19428
Day Phone: (240)620-2320
|
| Engineer | Ryan David
Urban, LTD
7700 Little River Turnpike
Suite 503
Annandale, VA 22003
Day Phone: (703)642-8080
|
| Other | Peter Crawford
Urban, Ltd.
7700 Little River Turnpike
Suite 503
Annandale, VA 22003
Day Phone: (703)642-8080
|
| Other | Oscar Espinoza
7700 Little River Turnpike
Suite 503
Annandale, VA 22003
Day Phone: (703)642-8080
|
| M-NCPPC Lead Reviewer | Grace Bogdan
grace.bogdan@montgomeryplanning.org
(301)495-4533 |
| |