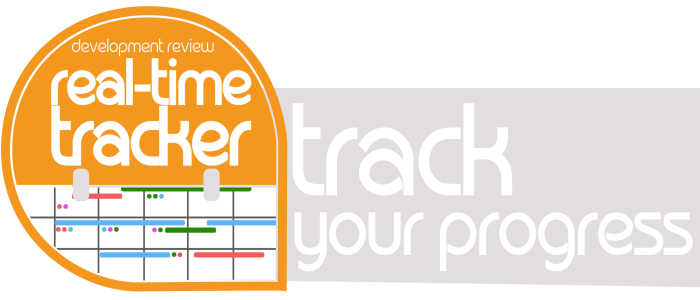 Montgomery County Planning > Development Review > Development Activity Information Center
Montgomery County Planning > Development Review > Development Activity Information Center| Online Documents: | Click here to view Plans & Reports
|
Map showing where plan area is located.
| Application #: | 120160380 |
| Development Review Timeline: |  |
| Application Type: | PRELIMINARY PLAN |
| Application Name: | 7272 Wisconsin Ave |
| Site Location: | SW quadrant, intersection of Wisconsin Avenue and Elm Street |
| Size: | 2.69 ACRE |
| Master Plan: | Bethesda Downtown Sector Plan |
| Watershed: | Little Falls |
| Application Accepted Date: | 7/11/2016 |
| Application Status: | Constructed |
| Proposed Development | | Application Status | Zoning | Proposed Qty | Development Type |
|---|
| Original Application | CR8.0 | 420 | MF Apt/Condo-4 Stories or less | | Original Application | CR8.0 | 375372 | Office | | Original Application | CR8.0 | 15472 | Retail Center-2 or more stores |
|
Future Planning
Board Action: | NO |
| Approved Development | | Planning Board Date | Planning Board Action | Approved Qty | Development Type |
|---|
| 1/5/2017 | APPRVD W/ COND. | 480 | MF Apt/Condo-5 Stories or more | | 1/5/2017 | APPRVD W/ COND. | 14572 | Retail Center-2 or more stores | | 1/5/2017 | APPRVD W/ COND. | 360800 | Office | | 1/19/2017 | ADOPTED | 0 | Resolution |
|
| Owner | Jason Bockenek
Carr Properties
1776 Eye Street, NW
Suite 500
Washington, DC 20006
Day Phone: (202)461-3973
|
| Contact Person | Caroline LATIMER
Johnson-Bernat-Assoc., Inc.
205 North Frederick Avenue
Suite 100
Gaithersburg, MD 20877
Day Phone: (301)963-1133x230
|
| Engineer | Andrew Bradshaw
Johnson Bernat Associates, Inc
205 N. Frederick Ave., S. 100
Gaithersburg, MD 20877
Day Phone: (301)963-1133
|
| Attorney | Robert Harris
Lerch, Early and Brewer
3 Bethesda Metro Center
Suite #460
Bethesda, Maryland 20814
Day Phone: (301)841-3826
|
| M-NCPPC Lead Reviewer | Elza Hisel-McCoy
Elza.Hisel-McCoy@montgomeryplanning.org
(301)495-2115 |
| |