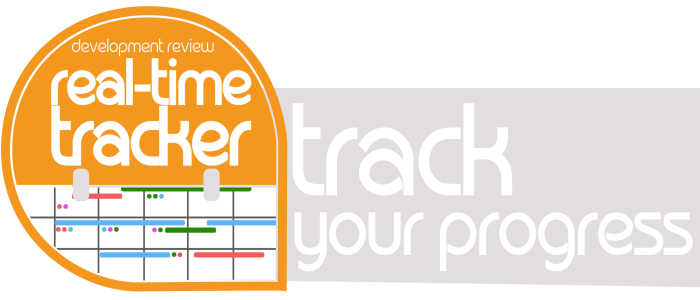 Montgomery County Planning > Development Review > Development Activity Information Center
Montgomery County Planning > Development Review > Development Activity Information Center| Online Documents: | Click here to view Plans & Reports
|
Map showing where plan area is located.
| Application #: | 82017008A |
| Development Review Timeline: |  |
| Application Type: | SITE PLAN |
| Application Name: | The Claiborne |
| Site Location: | On Auburn Avenue, 0 feet NE of Norfolk Avenue |
| Size: | 0.27 ACRE |
| Master Plan: | Bethesda Downtown Sector Plan |
| Watershed: | Lower Rock Creek |
| Application Accepted Date: | 10/12/2018 |
| Application Status: | PostDecision |
| Proposed Development | | Application Status | Zoning | Proposed Qty. | Development Type |
|---|
| Original Application | CR3.0 | 5000 | Commercial Retail-1 Store | | Original Application | CR3.0 | 84 | MF Apt/Condo-5 Stories or more |
|
Future Planning
Board Action: | No |
| Approved Development | | Planning Board Date | Planning Board Action | Approved Qty. | Development Type |
|---|
| 2/7/2019 | APPRVD W/ COND. | 5000 | Commercial Retail-1 Store | | 2/7/2019 | APPRVD W/ COND. | 84 | MF Apt/Condo-5 Stories or more | | 3/7/2019 | ADOPTED | 0 | Resolution |
|
| Owners Representative | Neil Goradia
4820 Auburn, LLC
519 11th Street SE
Washington, DC 20003
Day Phone: (202)538-5762
|
| Contact Person | Brad Fox
Bohler Engineering
16701 Melford Boulevard
Suite 310
Bowie, MD 20715
Day Phone: (301)809-4500
|
| Architect | Anthony Pizzo
SK+I Architecture
4600 East-West Hwy
Suite 700
Bethesda, MD 20814
Day Phone: (301)645-9300
|
| Engineer | Brad Fox
Bohler Engineering
16701 Melford Blvd
Suite 310
Bowie, MD 20715
Day Phone: (301)809-4500
|
| Landscape Architect | Bruno Carvalho
CGLA, PLLC
1025 Connecticut Avenue, NW
Suite 1000
Washington, District of Columbia 20036
Day Phone: (202)857-9720
|
| Attorney | Heather Dlhopolsky
Linowes and Blocher, LLP
7200 Wisconsin Avenue
Suite 800
Bethesda, MD 20814
Day Phone: (301)951-5270
|
| M-NCPPC Lead Reviewer | Matthew Folden
matthew.folden@montgomeryplanning.org
(301)495-4539 |
| |